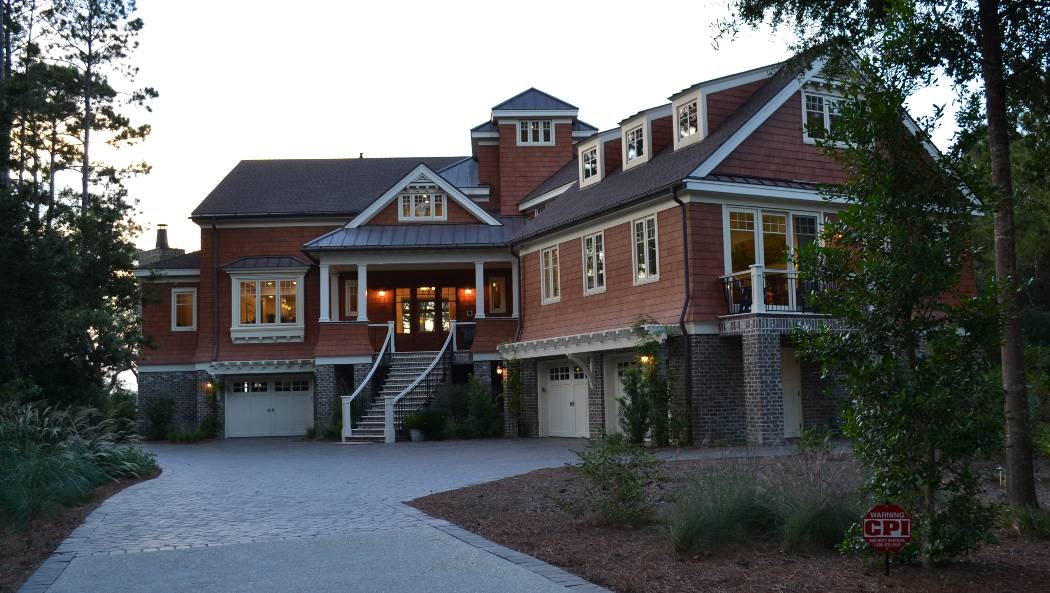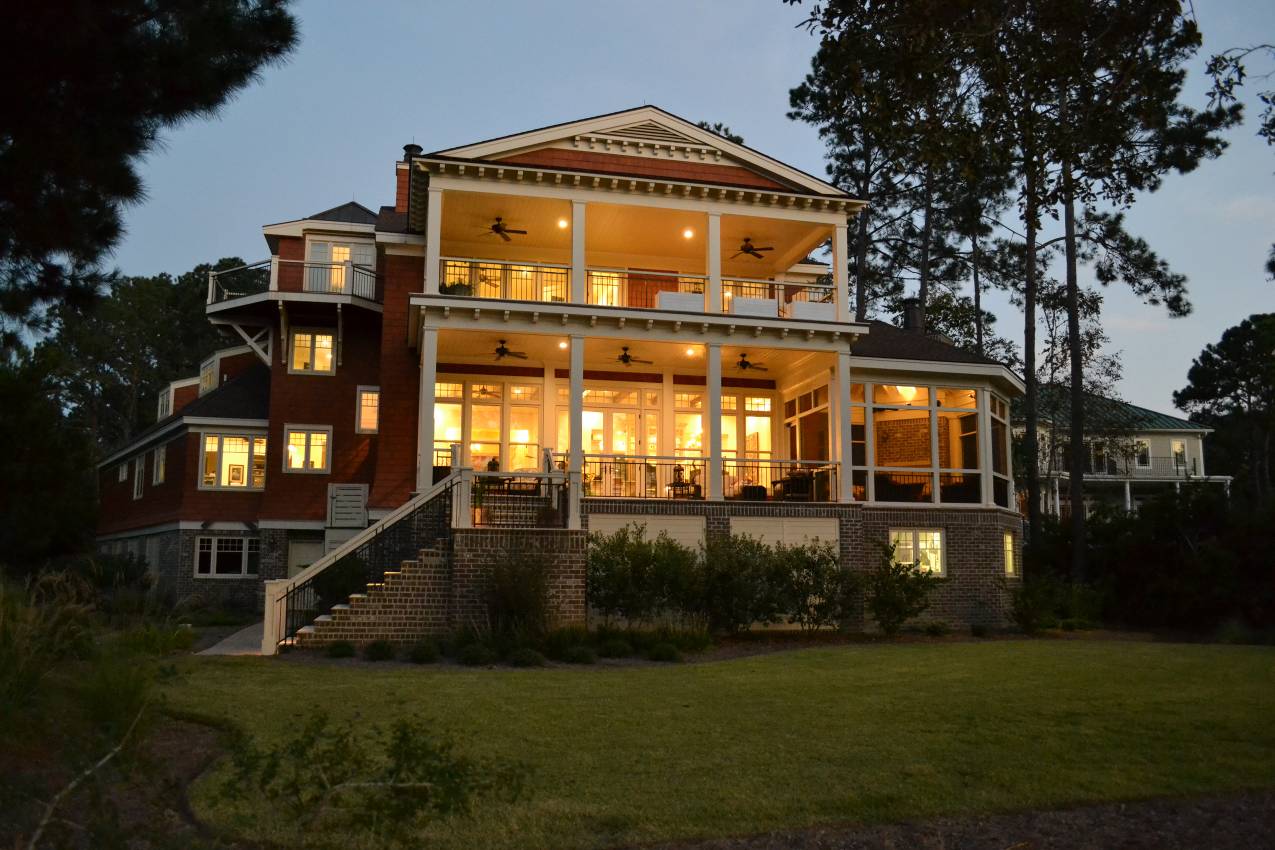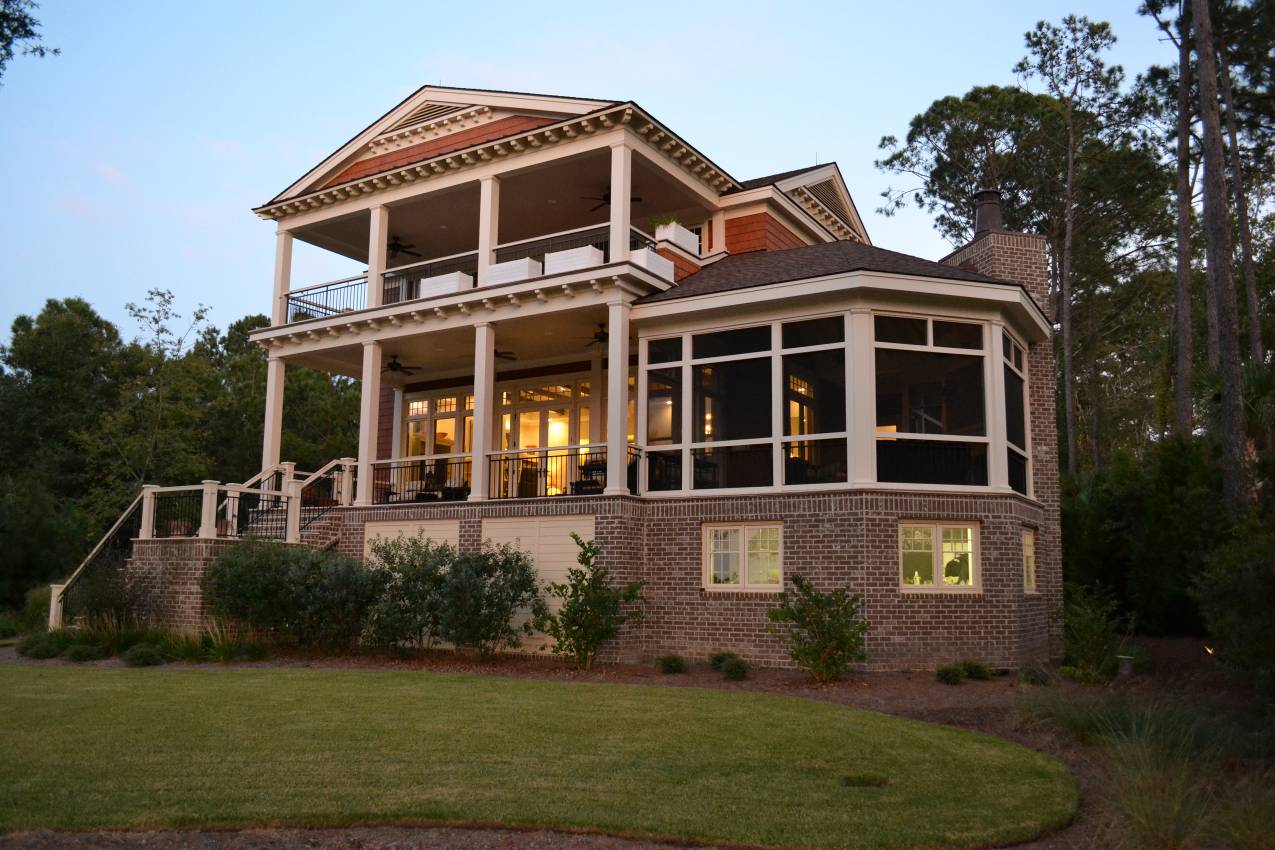Welcome Home. 2948 Seabrook Island Road at Seabrook Island, SC
A custom home is an expression of the priorities and attitudes of the Owner. One of the primary goals of this client was that their home be designed as a welcoming invitation for family and friends.
The natural setting and beautiful climate of Seabrook Island, South Carolina make this a favorite holiday and vacation destination for the Owner's children and grand children.
The welcome home begins with the first view of this traditional low country style home nestled into the natural landscaping.
The open Great Room and Kitchen have ample room for large gatherings. The Guest Sitting Room provides a place for more intimate gatherings, and five guest bedrooms create private retreats for quiet times.
The home also takes maximum advantage of the natural setting with large windows and porches overlooking the equestrian trail and wetlands. Outdoor living in our moderate climate is encouraged through a variety of transitional spaces including covered porches and open patios. These spaces provide varying degrees of protection from the elements as the seasons permit.
New Home with Reliable "Green" Technologies
Bohicket Creek Drive at Seabrook Island, SC
The design of this custom home was generated by the owner's love for the environment, his interest in cooking, and the opportunities presented by this wonderful site. The house features an open plan with 12' high ceilings in the Great Room, and spectacular sunset views overlooking the marsh and creek. The kitchen is open to the Great Room but includes a separate butler's pantry that conceals the clean-up area from invited guests. The home also includes many unique cabinet and trim details. For example; the butler's pantry includes trash and recycling chutes that eliminate the task of taking out refuse.
Some of this client's other goals included storm resistance, energy efficiency, and ease of maintenance. This home's insulated concrete floor and wall systems greatly exceed code requirements for structural and thermal performance. This structural system will weather storms far better than conventional wood framing. All exterior glazing is impact rated and anchored to the concrete structural system. The design also includes a whole house generator with automatic transfer switch in the event of electrical outages.
Conditioning of the air is accomplished with highly efficient geo-thermal heating and cooling systems. As a bonus, the heat produced by the mechanical systems is used to pre-heat water for use in the baths and kitchen. All of the geo-thermal equipment is protected from the corrosive effects of the salt environment in conditioned attic spaces. Furthermore, the owner was able to take advantage of tax incentives which greatly reduced the initial cost of these heating and cooling systems.
Maintenance concerns were addressed by use of a factory finished, fire resistant, cementitious, exterior shingle siding that will never split or rot. The interior and exterior floors are finished with stone. Standing seam copper roofing is combined with 50 year architectural shingles, and copper flashing that will last for decades.







